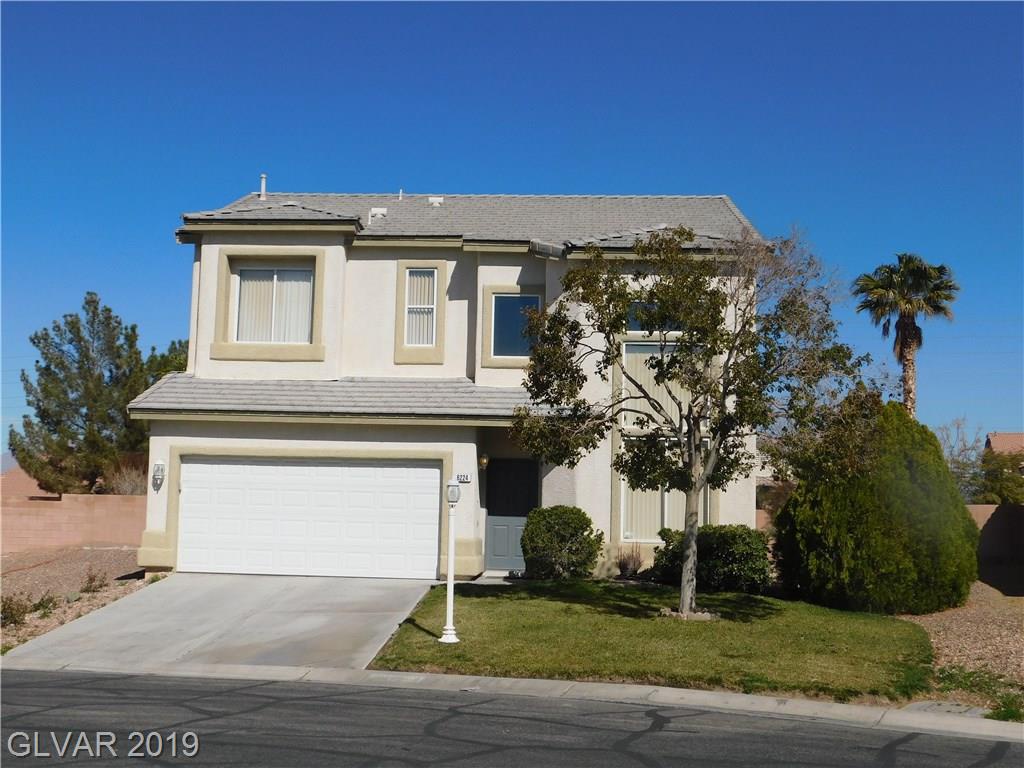BEAUTIFUL WELL KEPT HOME IN GATED COMMUNITY ORIGINAL OWNERS*LARGE LOT*DOWNSTAIRS BEDROOM AND BATHROOM WITH WALK IN SHOWER*MASTER BATHROOM AND BEDROOM WITH STUNNING MOUNTAIN VIEWS*EXTRA LOFT SPACE UPSTAIRS*JACK AND JILL BATHROOM CONNECT TWO UPSTAIRS BEDROOMS*ALL APPLIANCES INCLUDED*

